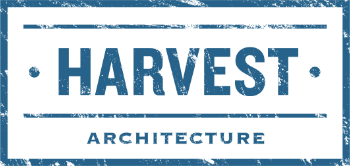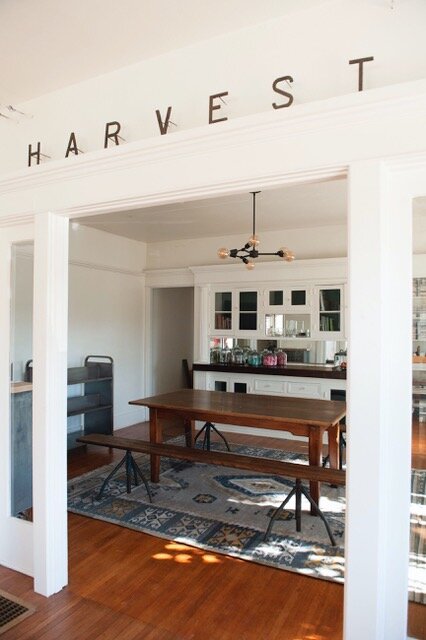about harvest
Harvest Architecture honors the past and pulls it forward. Since 2002, we have worked with discerning clients and contractors who share our commitment to historic structures and modern living.
At Harvest, we set out to find a house's true voice and marry it to the voice of those who will inhabit it—whether we restore a classic home to its true self or create a new environment that harmonizes with what came before.
To us, this process is an adventure. One we relish. While we take our work seriously, we don't take ourselves too seriously. When it makes sense for our clients, for example, a kid’s room may include a hideout or secret passageway. In this way and others, we achieve sustainability and livability. This is architecture for real life.
WHAT WE DO
Our approach is organic, as in fundamental. Each element, each person, is integral to the whole. We never try to change you or make you something you are not. We listen —deeply. And in the listening, we gather in who you are and how you envision your most authentic life.
We love working with clients who bring their own obsessions and aesthetics to the table. We love people who appreciate details, and who respect that we do, too. Harvest clients value timelessness and excellence as much as we do.
Within the Harvest studio, we embrace surprise. To inspire imaginative choices, we may give you what you think you want, as well as what we see you need — or some ingenious combination. This strategy can yield an unexpected benefit: the home you dreamed of but never realized was possible.
SERVICES
Feasibility Study
A feasibility study evaluates the potential of several different design directions – essentially an architectural design “sample platter.” We recommend this approach when clients are still undecided about project scope and/or budget. The schematic floor plans and 3-D models from this phase are used to create preliminary Budget Bids, which are useful for making financial assessments.
Full scope of services
Our full scope of services includes all of the steps in the On-site Consultation and Feasibility Study, along with the additional phases of Design Development, City Submittal, Bidding & Negotiation and Construction Administration. These comprehensive services provide for every element and checkpoint necessary to design and construct your project.
We coordinate and spearhead the bidding process between contractors for you, as well as navigate the potentially murky waters of the City Submittal Process. Our Construction Administration phase will see us out on the job site every few weeks as we work with the General Contractor to guide the best decisions if any adjustments need to happen along the way. In addition, we ensure that construction is adhering to the original design intent, giving you added peace of mind.
FIRE AID & NEXT STEPS
At Harvest, we recognize the immense emotional and practical challenges that come with losing a home to fire. Our firm is dedicated to supporting you through every phase of the rebuilding process, offering expert guidance and compassionate service. From navigating city regulations and zoning requirements, to helping you explore various design and planning options for your new home, we ensure that every decision is informed and aligned with your vision. Whether you wish to restore your previous home’s features or create something entirely new, our team works closely with you to design a space that reflects your needs, lifestyle, and sense of renewal. We are committed to making the process as seamless as possible, helping you move forward with confidence and clarity.
On-Site & Home Purchase Consultation
We will walk the site, discuss your needs and wants as a potential client, along with offering general design advice. Our services include conducting initial government agency research into Development Standards, as well as the property’s permit history. Whether or not you decide to proceed with us after the on-site consultation, this initial meeting will set you up to succeed by putting your best, well-informed foot forward.
ADU (Accessory Dwelling Unit)
Whether your Accessory Dwelling Unit (ADU) is attached, detached, a garage conversion or a second-story addition, we will tailor our full scope of services to your specific needs. Want an extra living space for guests or the opportunity to have short- or long-term tenants? Our team can help you design and construct your ideal ADU.

